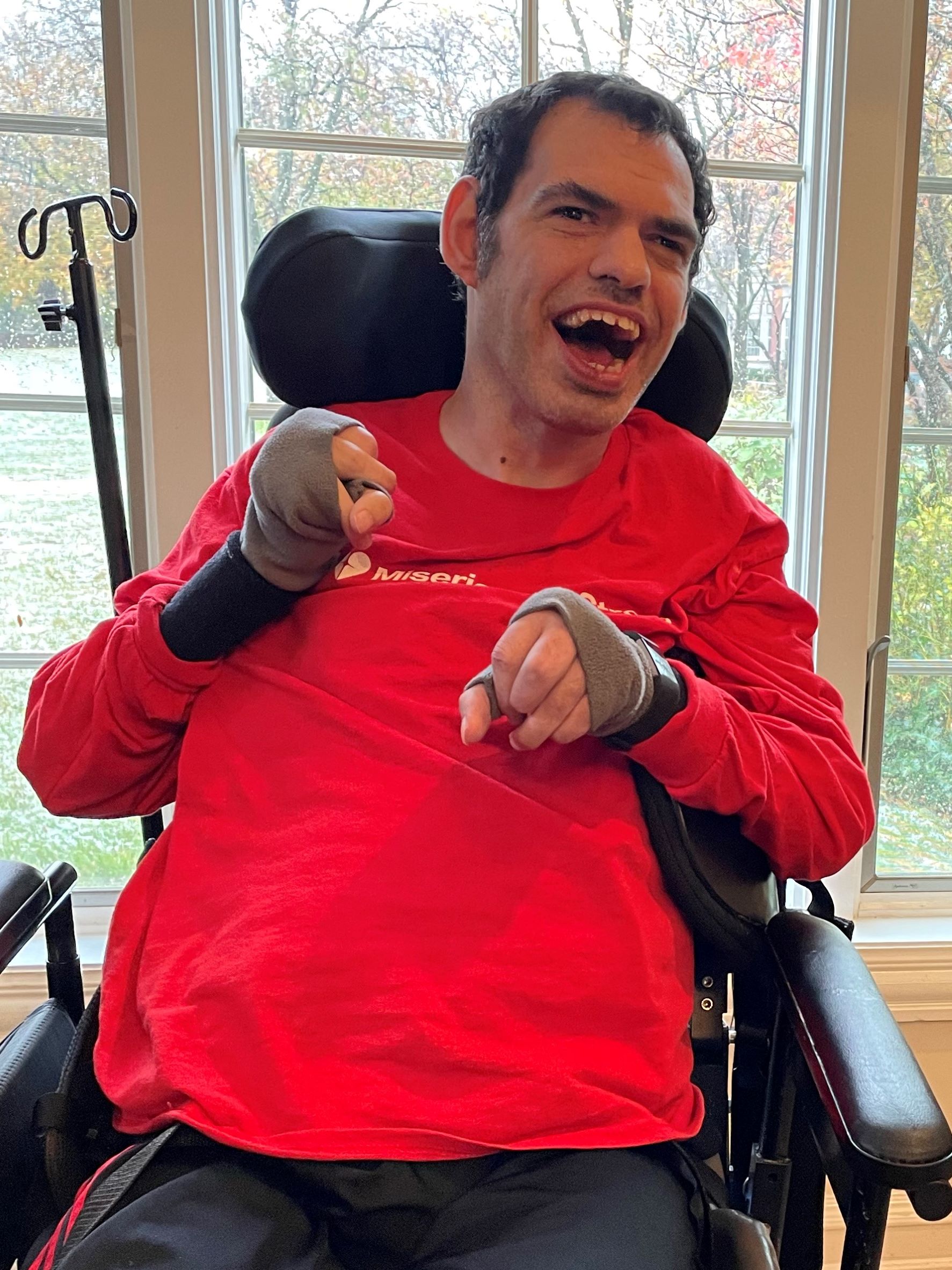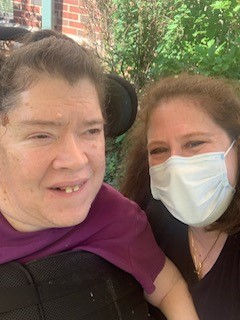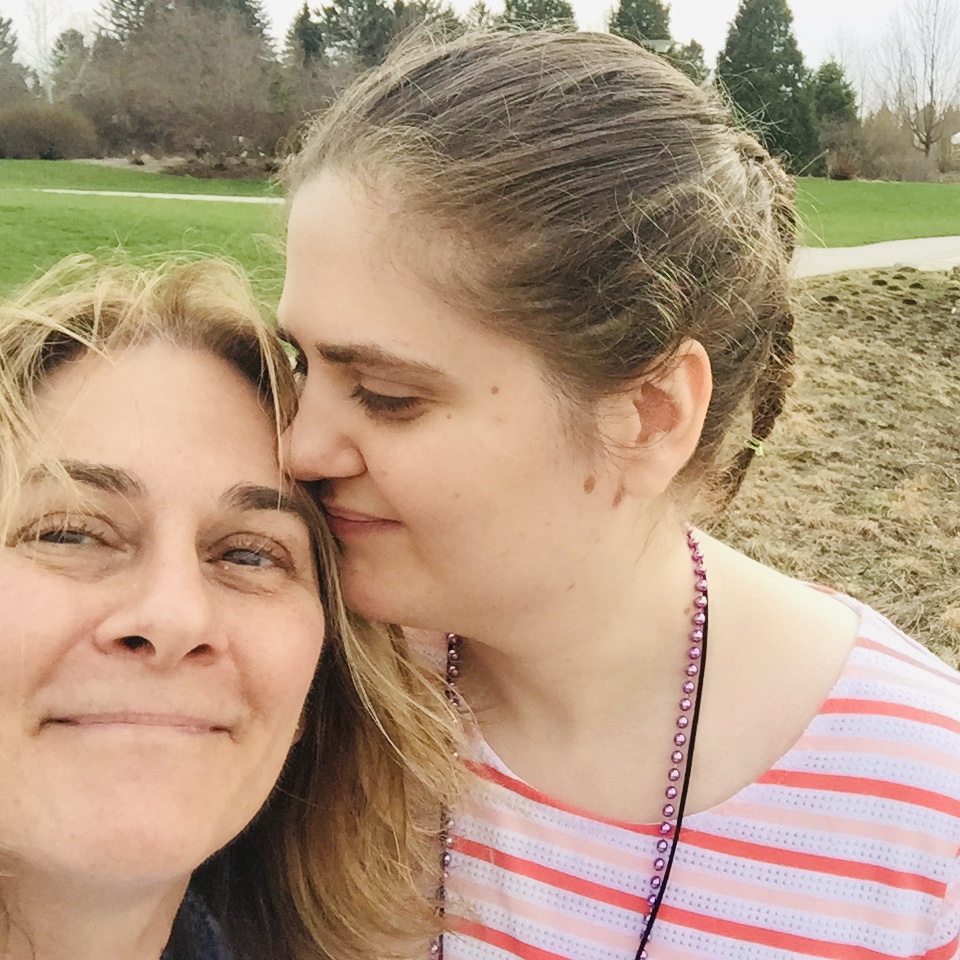![]()
![]()


by Kelly Burgess Mayer
The Misericordia SIBS were thrilled to return to an in-person Artist in All event! On Wednesday, November 16, 1000 artists, family and friends gathered at the Modern Wing of the Art Institute to celebrate our residential artists. Guests bid on artwork, noshed on delicious snacks and enjoyed being together with our Mis family.
Chairs Sheila Canavan, Colleen Cirulo and Kathleen Davy gracefully guided us back to the in-person event. The evening broke fundraising records: we ended the evening with $1.2 million (before expenses). The auction proceeds for the residential artwork was up $26,000 from our previous high. Guests were so excited to bid on our siblings’ artwork in person, once again!
Thanks to all the Misericordia staff for their hard work, especially Lois, Julie, Anne and the art instructors. You make our residents shine! Shout out to Mike McDonogh and Earle Atwarter who always make sure the artwork arrives safely at the Art Institute.


by Terry Baugh
Misericordia held a warm place in my heart even before I heard about the Hearts and Flour Bakery. My friends, Barb and Dave, had undertaken a long and nearly impossible search to find a nurturing place for their son, Seth, to live. When he was accepted at “Les Mis” as they fondly refer to it, the search ended, and Barb moved to Chicago to be close to Seth. Visiting Barb in Chicago and volunteering at the bakery was a great opportunity for me to catch up with my friend and spend a week working hard and feeling great about every day.
Volunteering for the bakery at Misericordia is a satisfying experience in giving back. The bakery is a hub of activity, with experienced bakers and novices, like me. I volunteered in 2019 just before the holidays. Christmas music played in the background and staff and volunteers and residents cheerily greeted each other as new people arrived for their shifts. Got a hairnet or hat? Apron? Gloves? You are ready to go.


by Linda Buchalo
This visit takes us to the largest living area on campus—McAuley Residence, built in 2004. The building, situated at the back of the campus, was constructed specifically to meet the needs of its current residents. McAuley was first occupied in 2005, as Misericordia South had outgrown its original location on 47th Street on the south side of Chicago.
McAuley is divided into six neighborhoods, with each unit named after the benefactor for that neighborhood. Included are one all-male neighborhood, one all-female, and four co-ed. Each neighborhood can serve 20–21 residents. Each has bedrooms with 2–4 residents and one single room, which allows for hospice services, as needed. Four neighborhoods have wall-equipped oxygen to serve those who require more nursing care. The current population is 113, although McAuley is licensed to serve 125 people. The ratio of staff to residents is 1 to 5 on the AM and PM shifts. The overnight shift has 2 CNAs on each unit and a nurse is assigned to each unit 24/7.


by Cynthia Maroon
It’s hard to believe that it’s been almost 40 years since that day when Vicki and Patty Gloor, two of my best friends, and I drove Jon for his placement at Misericordia South. He was only 4 ½ years old, and it was one of the most difficult days of my life. Little did I know that it was also the beginning of what’s become Jon’s full, rich life! I must admit that for the first six years I felt guilty and sad, and I would cry on the way home after taking him back following our frequent home visits. But as the years rolled by, I slowly began to realize that Jon was not only happy at Misericordia South, but he was thriving there! He was surrounded by staff who called him “Chocolate Eyes,” and who could offer him so much special attention, loving care, and stimulation. With all of that, coupled with his weekly home visits where he was constantly entertained by his brother, Michael, and his sister, Laura, and all their friends, Jon was living what I can only call “the good life”! Eventually Misericordia started bussing him out to school in Oak Park and I could also visit him frequently when I became his elementary school, middle school, and finally his high school “honorary room mother”.


by Jim Varey
My brother, Steven, swims in the Men’s 50m Freestyle at the Special Olympics. Let me tell you about the last time he competed. Stephen had a great start, but hit a wall about three-quarters of the way through the race. I stood on the deck, but once he completed the initial 25m, I couldn’t see him on the return pass. When I did see him, it seemed he thought the race was completed. He was clearly gassed and aware that everyone was finishing ahead of him. But he dug deep in a futile effort to make up as much time as he could, even though it was evident that he couldn’t win or even place.
At this point, I stopped recording and hustled over to the top of his lane. The gym had previously been bustling with ovations and cheers, but now was eerily quiet. Before Steven put his head down to give it his all, he looked right at me as if to say, “I’m finishing this damn race!” For a moment, nothing else mattered and there was no one else in that gym besides my little brother and me. It was if we were kids back in Carol Stream at the Aldrin Swimming Center, trying to get to the last wall.


by Elizabeth Green
On a regular basis, everyone sees how wonderful, talented and amazing our staff is. We hear from Sister Rosemary that we share our family members with our Misericordia family and never was this so obvious to our family than during the end of life.
Recently, my sister, Kathy, was in her last days. My parents and I experienced our McAuley staff at their finest. From the start of the end of life process, the staff let us know that they would be there for us, to support us through every step of the process.
We were able to be in constant contact with Kathy’s Director, Q, nurses and CNAs. They were all open to us calling in to check on Kathy when we couldn’t be there. They made sure she had all of her comforts and favorites: pillows, food and, most importantly, hugs and love.


by James Lee
On a warm August morning, we received a call informing us that Jason and Sean would be moving into the Rosemary Connelly Home at Misericordia on November 7, 2016.
It was one of the hardest challenges that we had had to face in almost 20 years! Jason being three years older than Sean, gave us such a hard time. He knew exactly what was happening. We were breaking his daily routine. Our boys are non-verbal and non-ambulatory, but both understood everything that was going on.
Several years earlier they were diagnosed with BCAP-31, a very rare genetic disorder.


by Diane Carpenter
When our daughter Beth was diagnosed with autism at the age of 2 ½ and the severity of her disability became apparent, the never-ending worry began of who would take care of her when I no longer could.
As she got older, the realization that she would need to live in a residential facility someday was too heart breaking to contemplate, so it got pushed back to the “I’ll think about that later” part of my brain.
23 years ago when Beth was 14, Rob, a friend of ours whose daughter lives at Misericordia, told us all about Mis. He and his wife took us for lunch at the Greenhouse Inn and arranged for us to go on a tour to see what Mis was all about. We were quite impressed. I picked up an application which sat on my desk for 6 years because I wasn’t mentally ready to fill it out. Rob then gently reminded us that we should at least get the application in. So, I called Mis and got an updated one, and it sat on my desk for another 6 years.


by Judy Wall
Christy was our first child and first grandchild for my family. Joy and excitement were ours during her early weeks and months. I began to get my feet under me as a mom, Jim adjusted to the newness of being someone’s dad, and Christy, well Christy was a happy, healthy, beautiful, bright infant full of smiles and coos. In December of 1977 Christy turned 5 months old, her seizures began, and life as we knew it ended. Any simple assumptions we had about the road ahead were erased, although we did not yet know this. The first seizure lasted 2 hours, brought an ambulance ride, a hospitalization, tests, and anticonvulsants. As well as the hope that terrible experience would never recur. Of course, within a few weeks another seizure came, and now through her 45 years they have never stopped coming. They sneaked around every anticonvulsant and treatment and continued to cause damage. As the years have gone on, they have robbed my precious daughter of so much. But those of you who know Christy see a happy, smiling, joking girl who has boundless love to give.


by Linda Buchalo
The Shannon Apartment building was constructed in 1991, thanks to the generosity of Brian and Sue Shannon. The building is situated on the perimeter of the campus, directly across the road from the Moore Aquatic and Fitness Center.
Shannon Apartments is currently home to 56 male and female residents who are moderately independent and able to perform daily living activities with limited assistance. Staff are available to provide guidance, supervision, training, and other assistance. The apartments are also home to some very special residents, including Sr. Rosemary and Fr. Jack.
While Shannon Apartments has had various renovations over the years, the basic structure of the building has remained the same - a multi-unit dwelling with a large common gathering and dining area. Residents live within their own apartment, and these vary in size, serving between one to five people. The building is co-ed but each apartment is all male or all female. Each apartment has its own living room, dining room, and kitchen, in addition to the bedrooms and bathrooms. There are several offices and a meeting room on the main level. The lower level has a social center, game room, computer room, and three-lane bowling alley. These rooms are well-used, but during the recent pandemic, residents were especially appreciative of these extra amenities.
Page 7 of 11